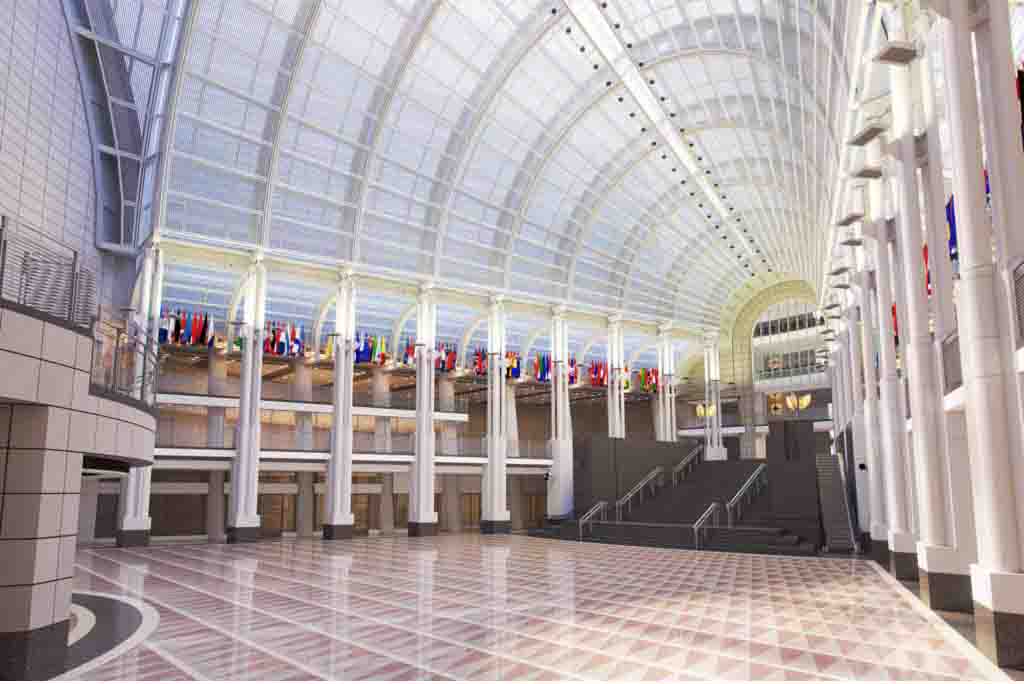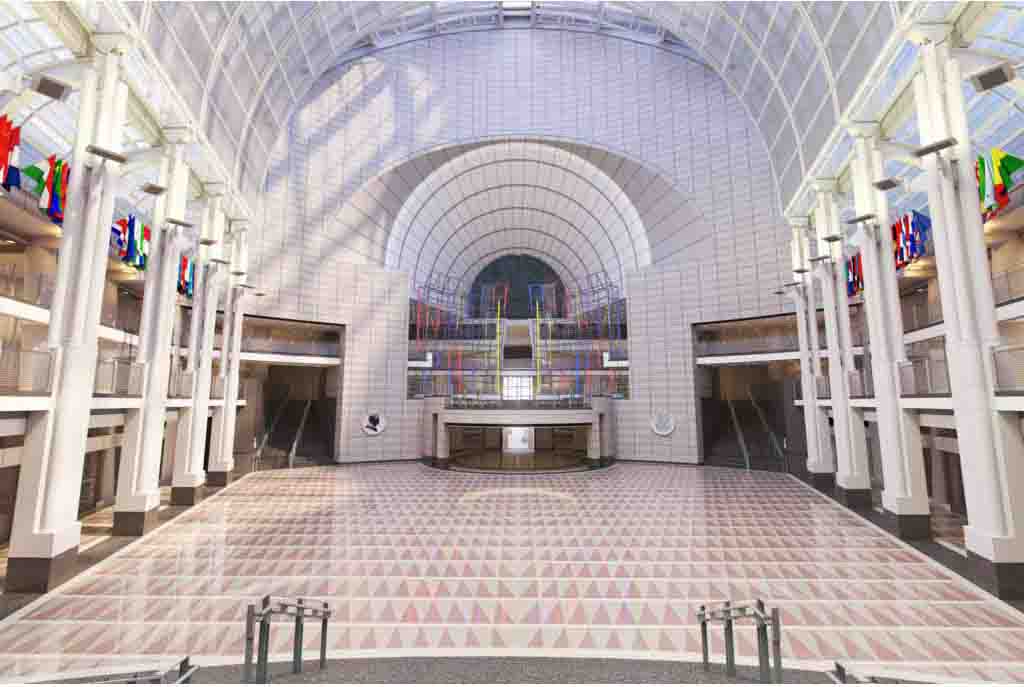Atrium
ConCourse LEVEL • MAX OCCUPANCY 1,600 • 8,100 sq. ft.
Explore The Atrium
Use the interactive VR viewer to take a tour. Click and drag for 360 degree views of our Atrium space and discover various event set-ups by selecting the icons.
DOWNLOAD SPACE SPECIFICATIONS
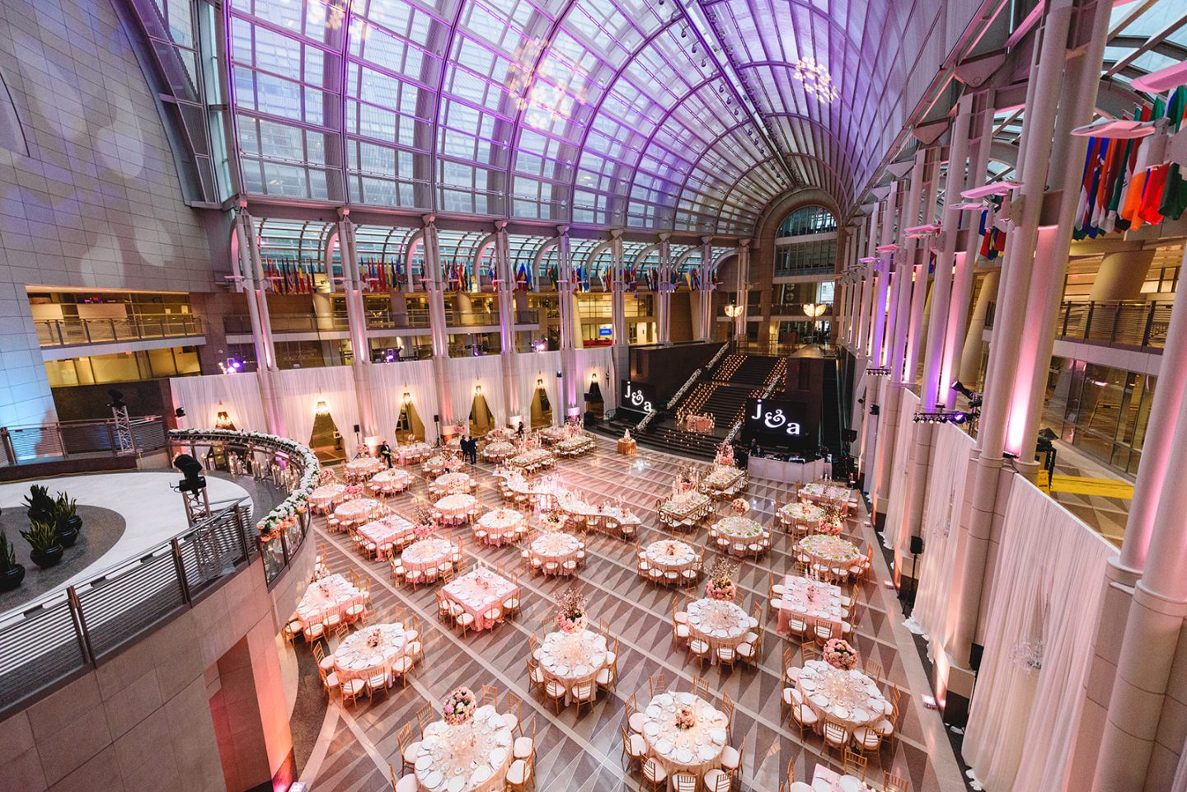
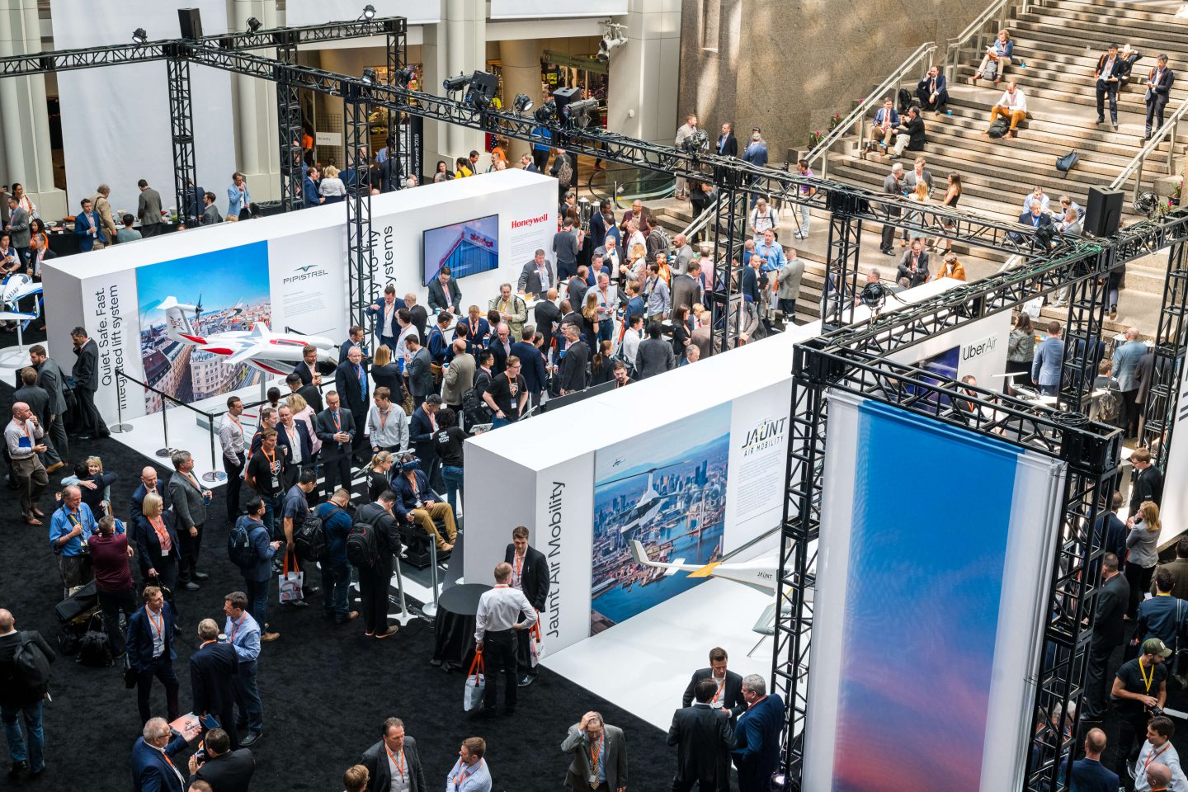
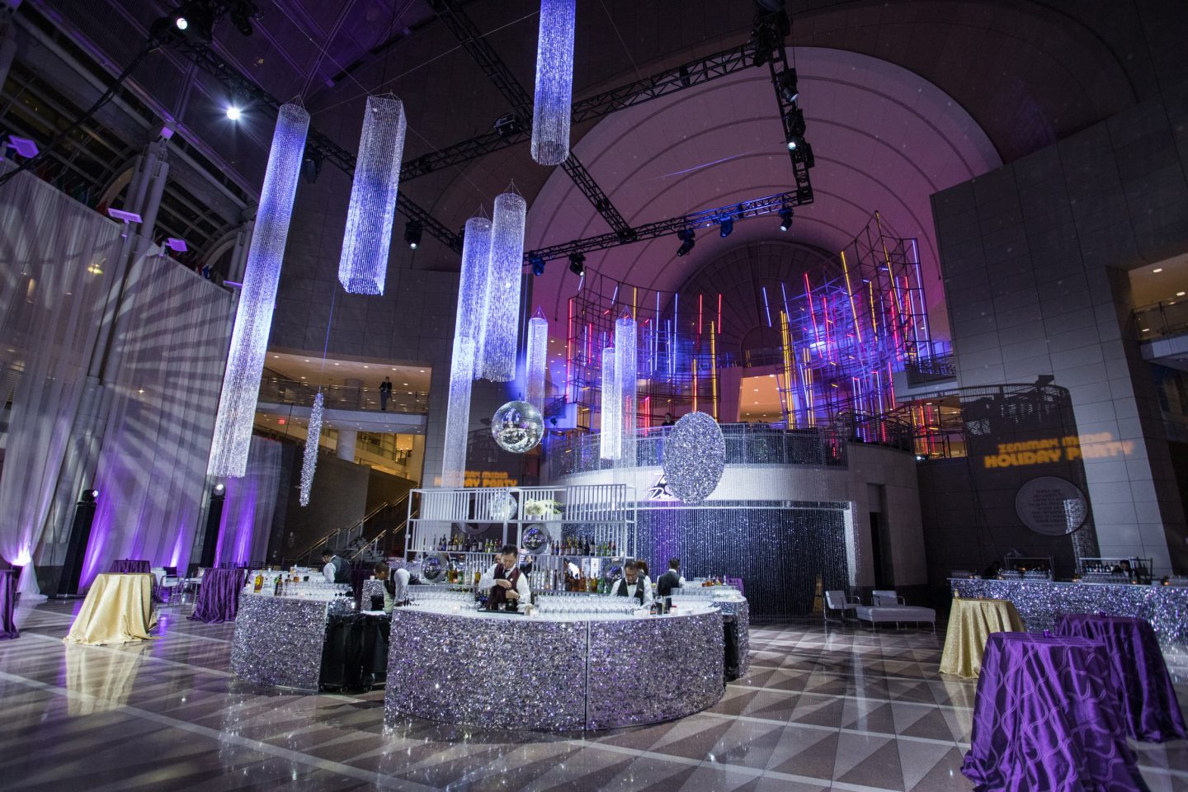
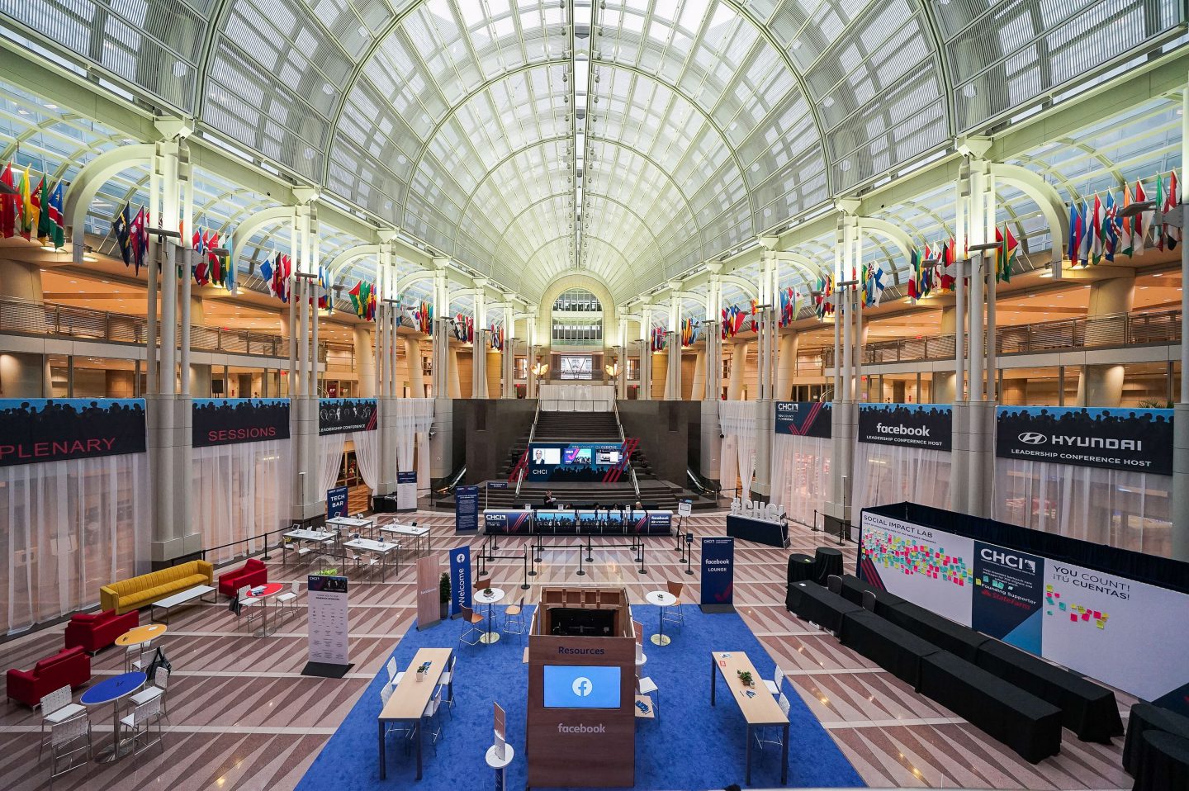
The versatile Atrium space is located on the ground floor with a mezzanine overlook and grand staircase that creates an impressive statement. With bold columns, a terrazzo marble and granite floor and a soaring skylight, the dramatic Atrium is the perfect backdrop for special events, award dinners, receptions and more.
Located in the heart of the building, the Atrium also offers prime visibility for brands and organizations looking to building awareness. Tradeshows, experiential marketing displays, exhibitions and vehicle displays are some popular uses for the space.
From weddings and conferences to galas and branded events, the Atrium can accommodate gatherings of all kinds. Explore how we can help you create moments that inspire and events that matter.
DOWNLOAD SPACE SPECIFICATIONS
