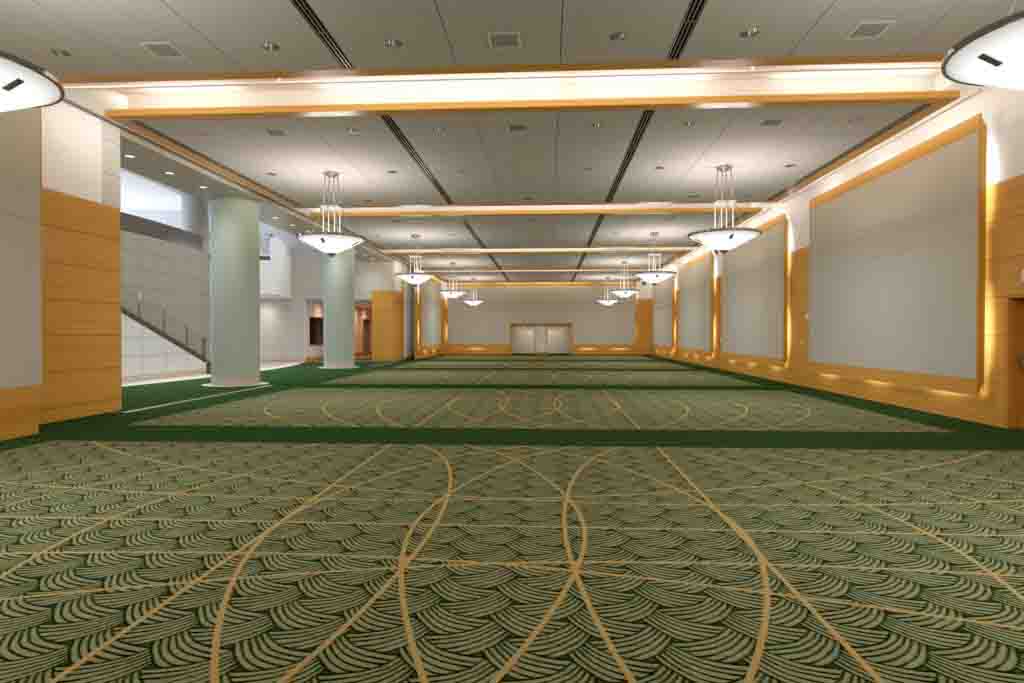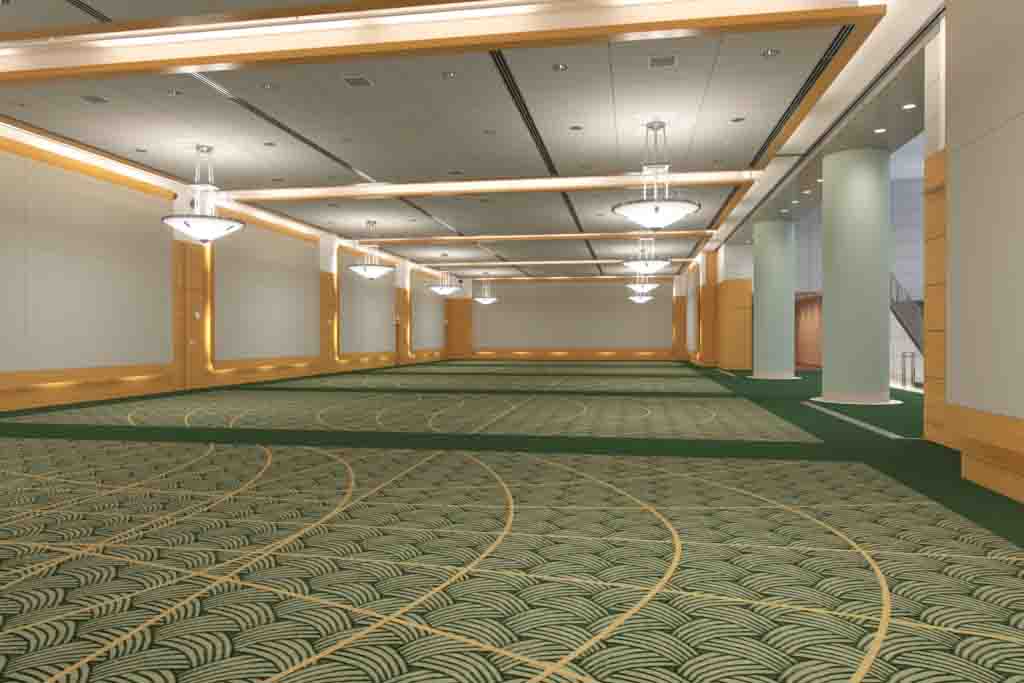Atrium Ballroom
ConCourse LEVEL • MAX OCCUPANCY 1,275 • 7,644 sq. ft.
Explore The Atrium Ballroom
Use the interactive VR viewer to take a tour. Click and drag for 360 degree views of our Atrium Ballroom space and discover various event set-ups by selecting the icons.
DOWNLOAD SPACE SPECIFICATIONS
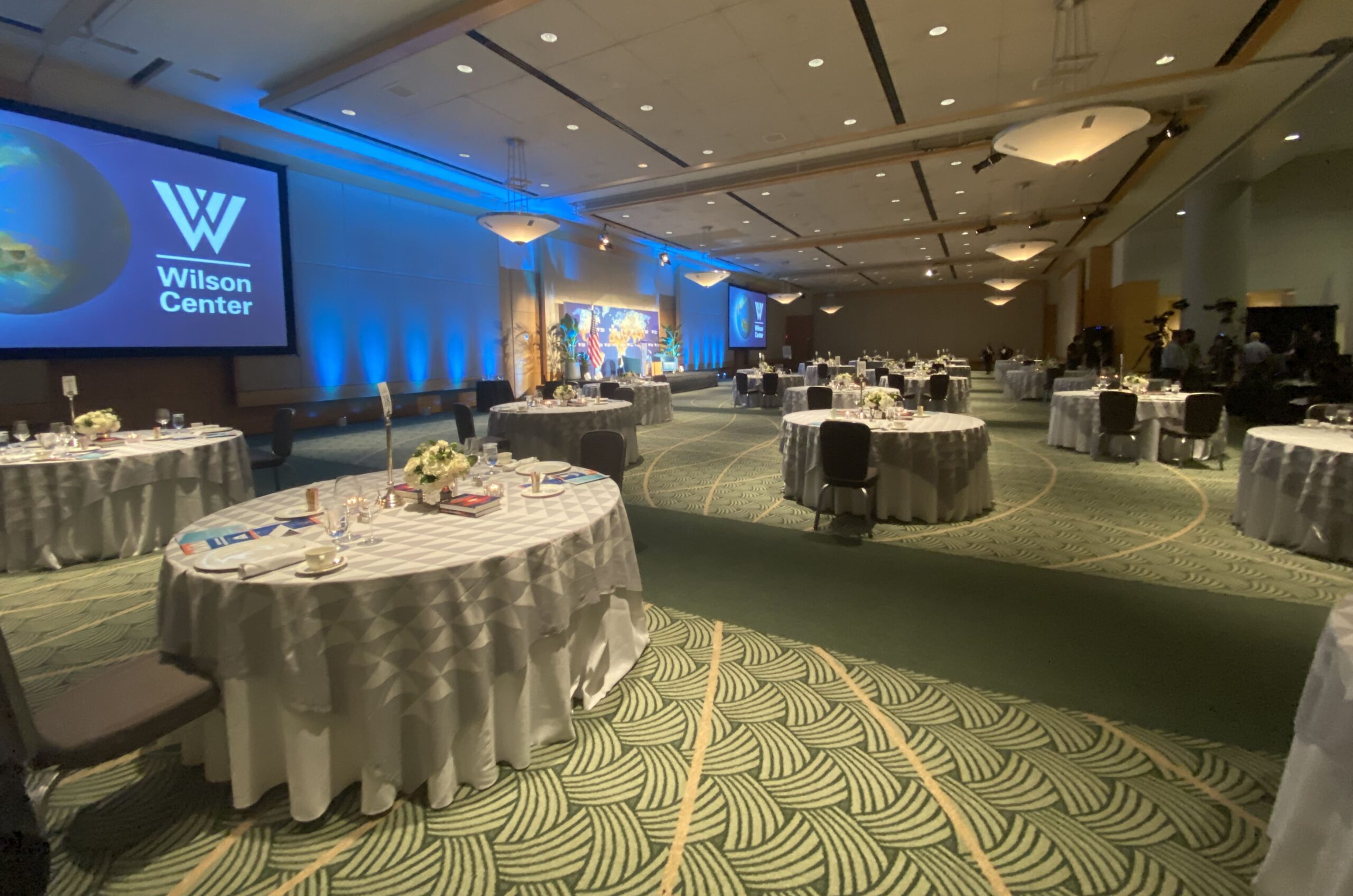

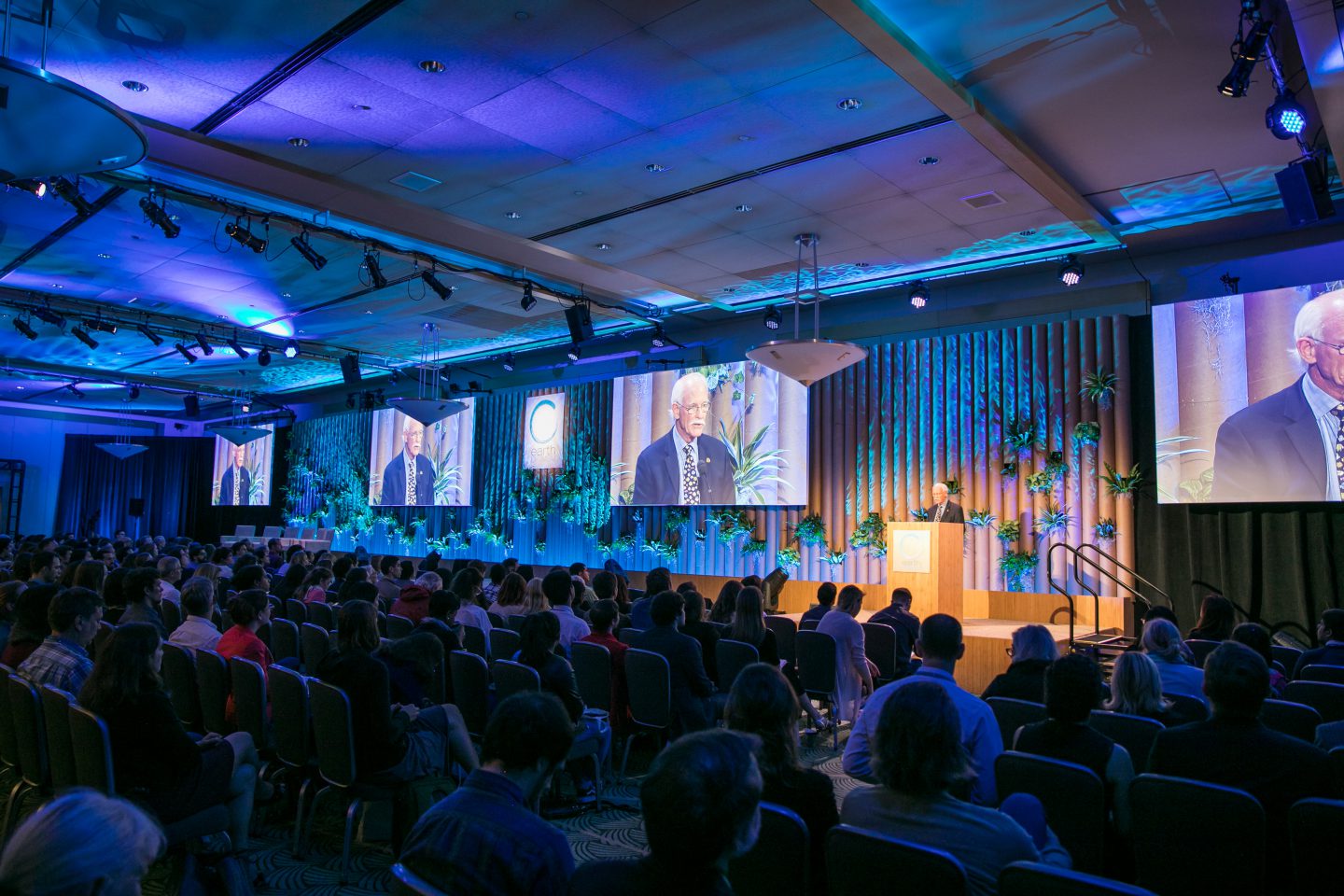
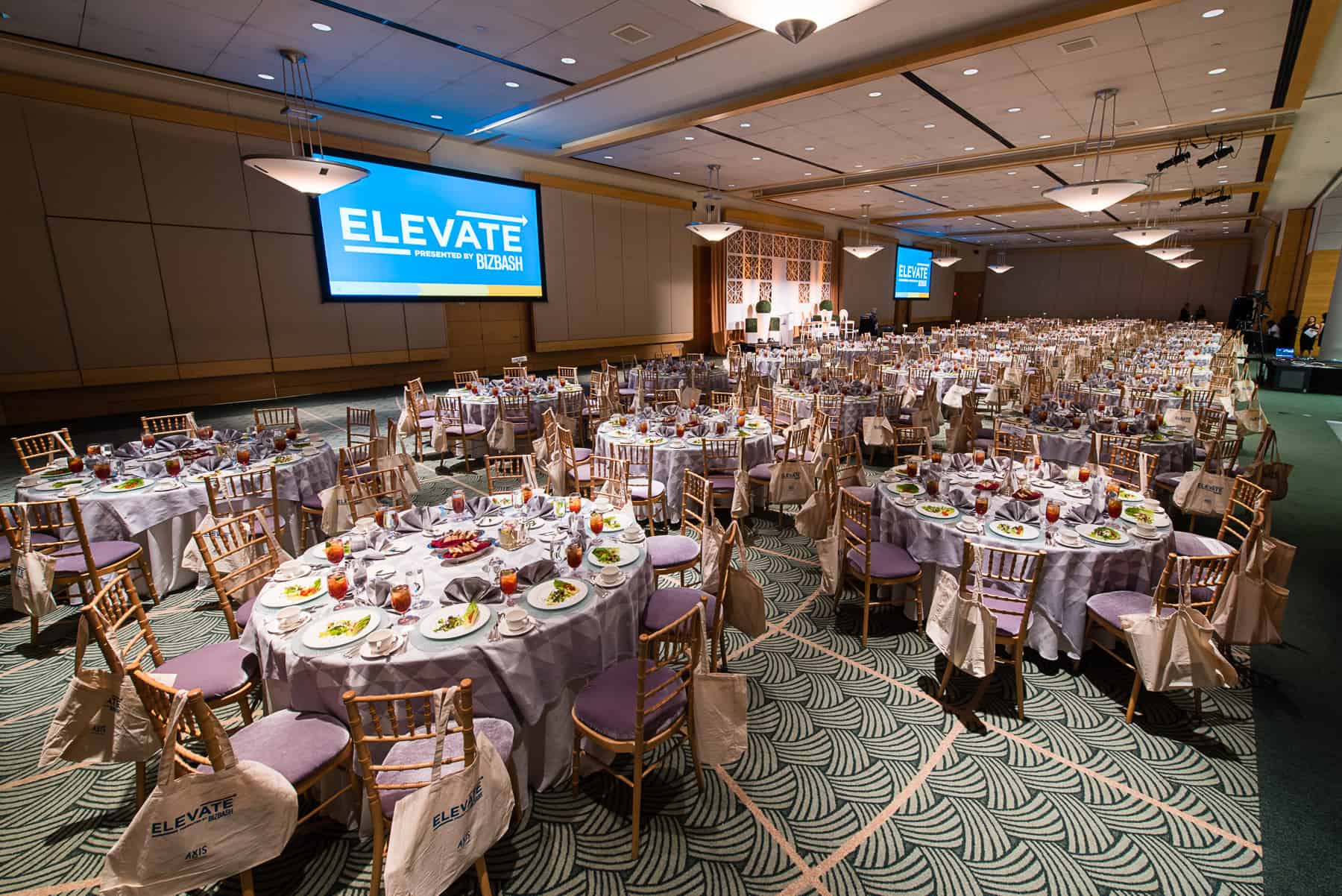
Featuring a grand staircase and natural light exposure, the spacious Atrium Ballroom is easily transformed to accommodate meetings, launch receptions, and presentations for 200 to 1,000 guests.
The Ballroom's airwall feature provides extra flexibility for the space to be divided into two rooms and includes an adjacent VIP holding area, dedicated pre-function area and direct loading dock access.
From tech summits and meetings to special events and galas, the Atrium Ballroom can accommodate gatherings of all kinds. Explore how we can help you create moments that inspire and events that matter.
DOWNLOAD SPACE SPECIFICATIONS
