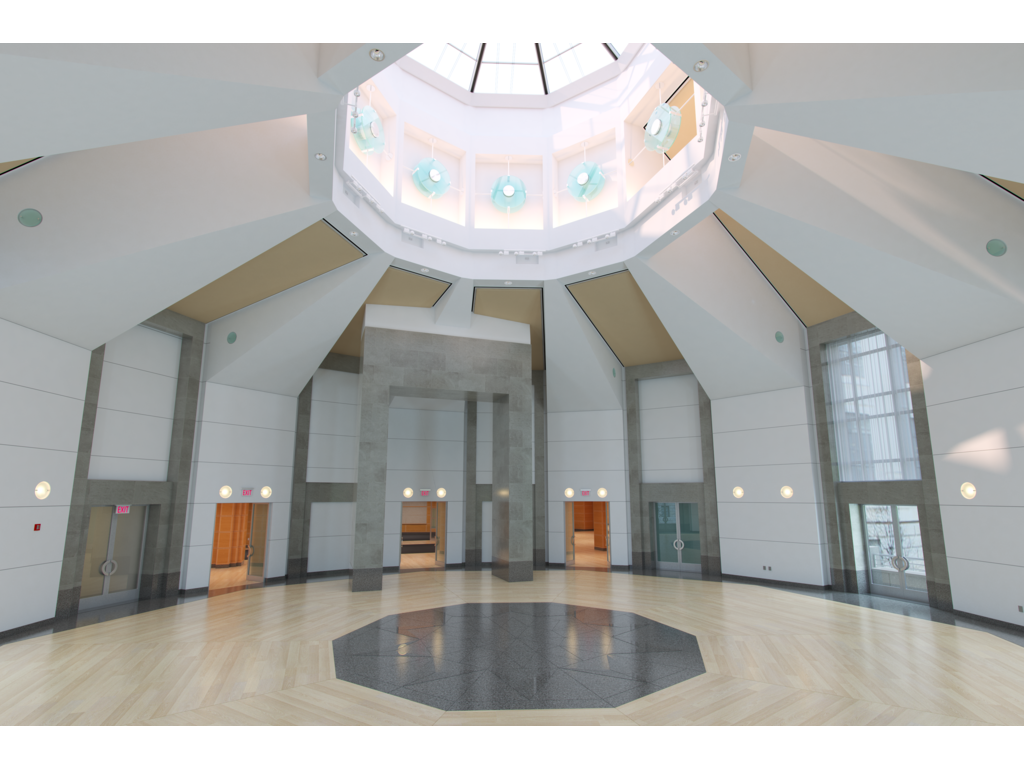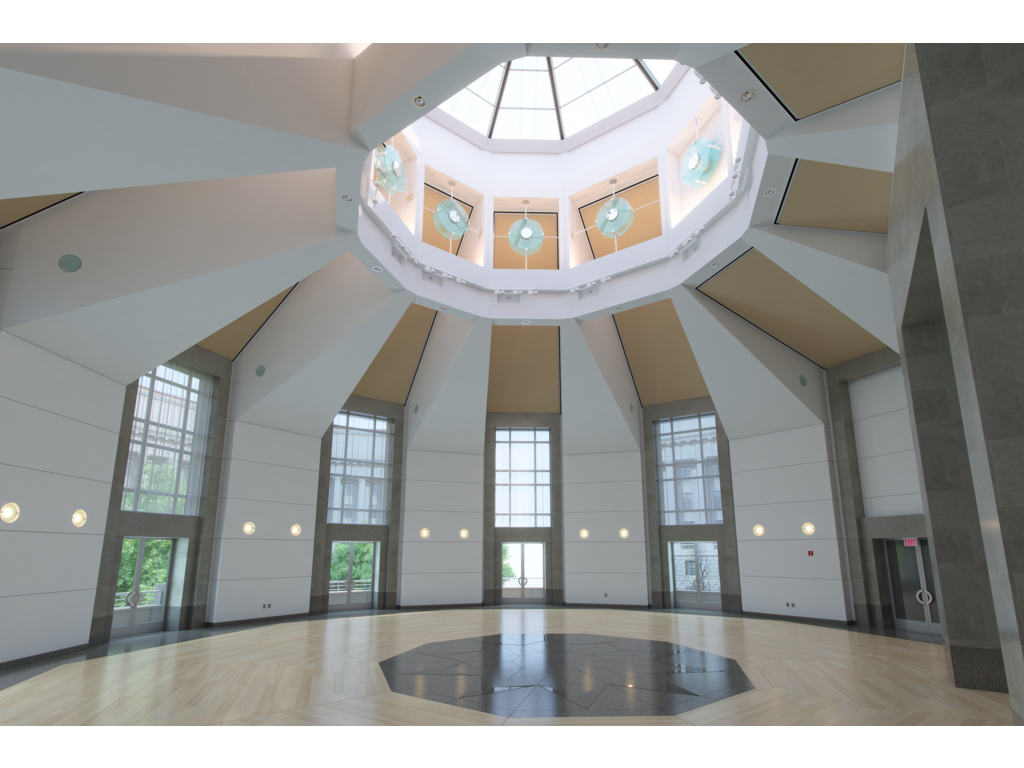Pavilion
2nd LEVEL • MAX OCCUPANCY 450 • 3,848 sq. ft.
Explore The pavilion
Use the interactive VR viewer to take a tour. Click and drag for 360 degree views of our Pavilion space and discover various event set-ups by selecting the icons.
DOWNLOAD SPACE SPECIFICATIONS
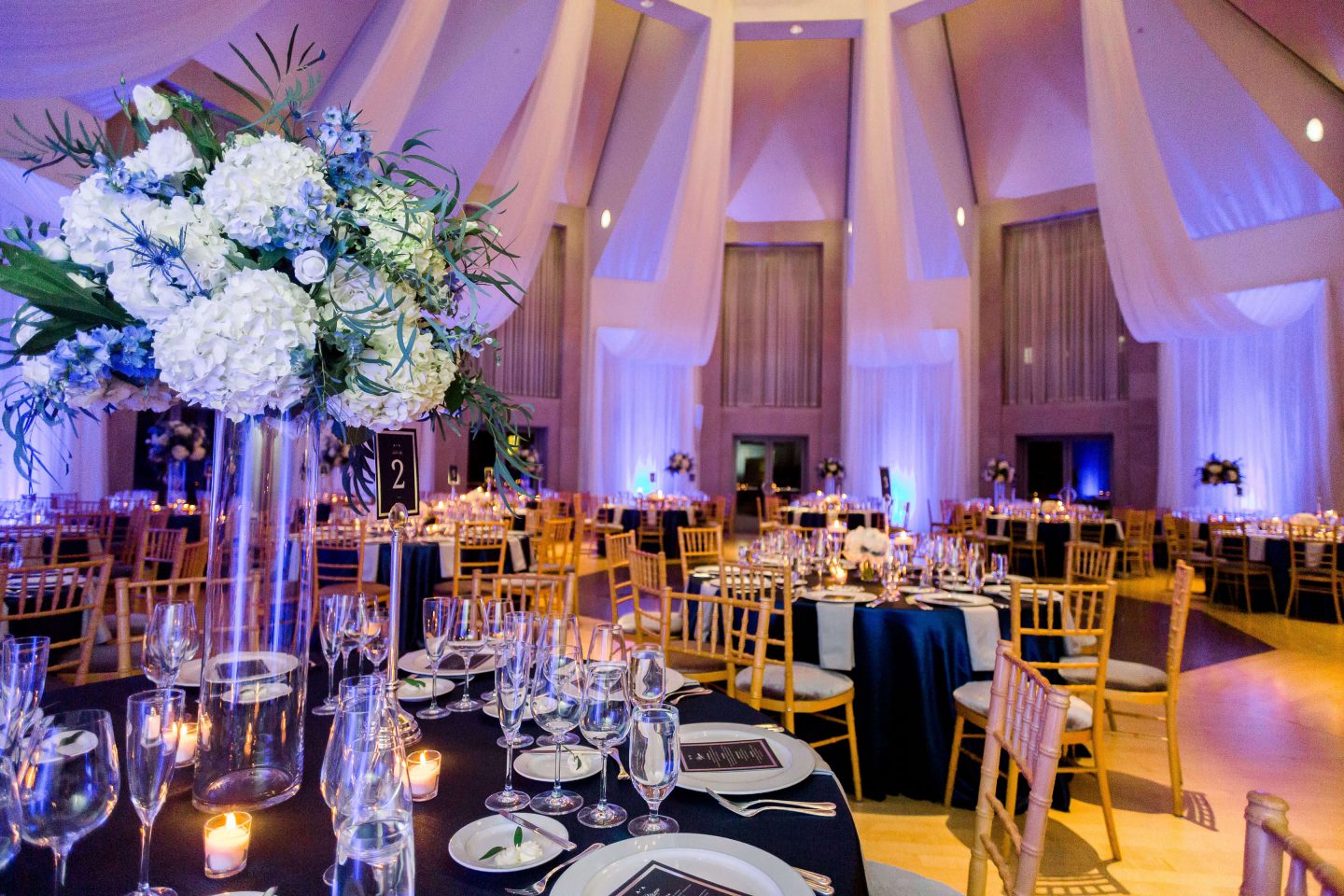
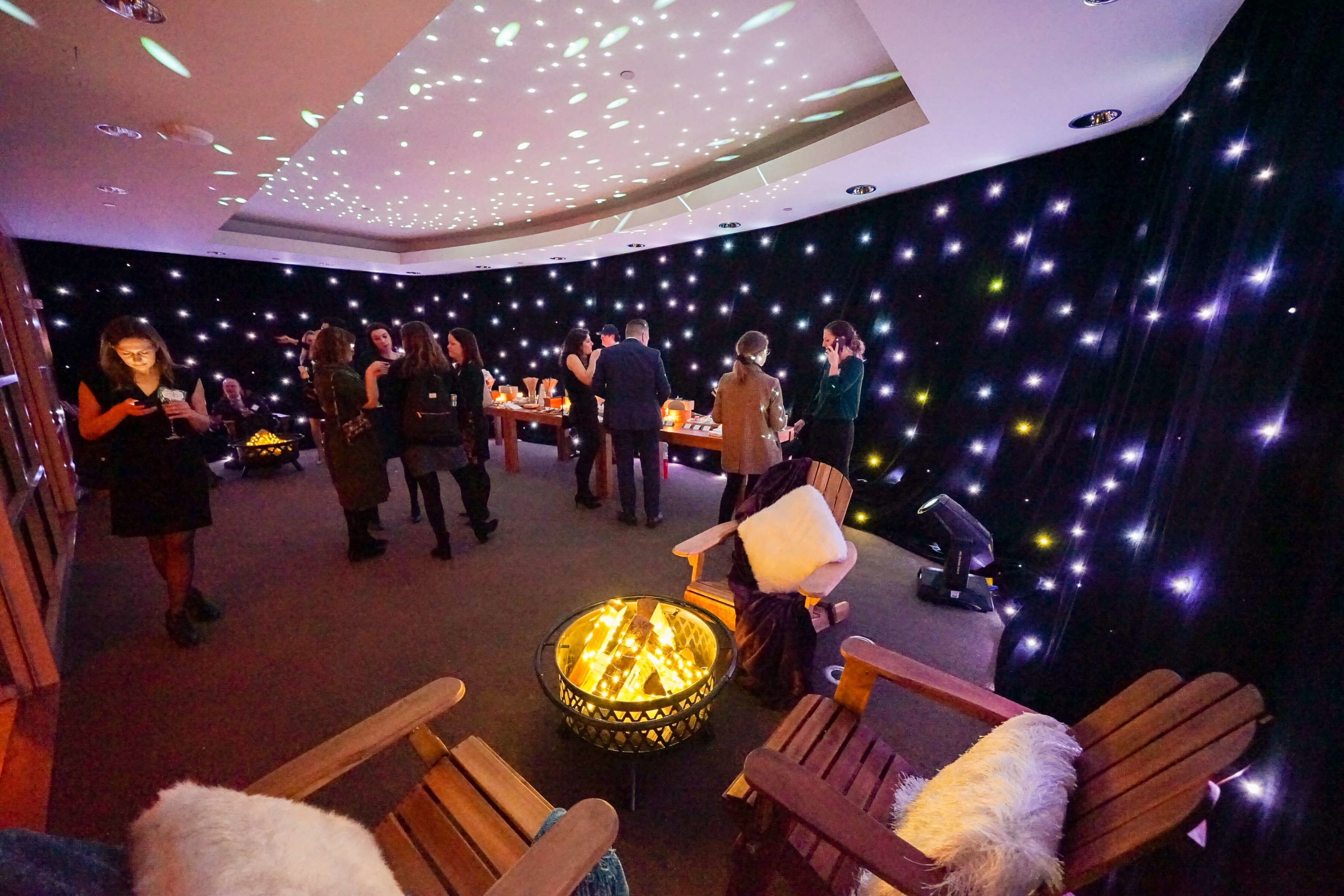
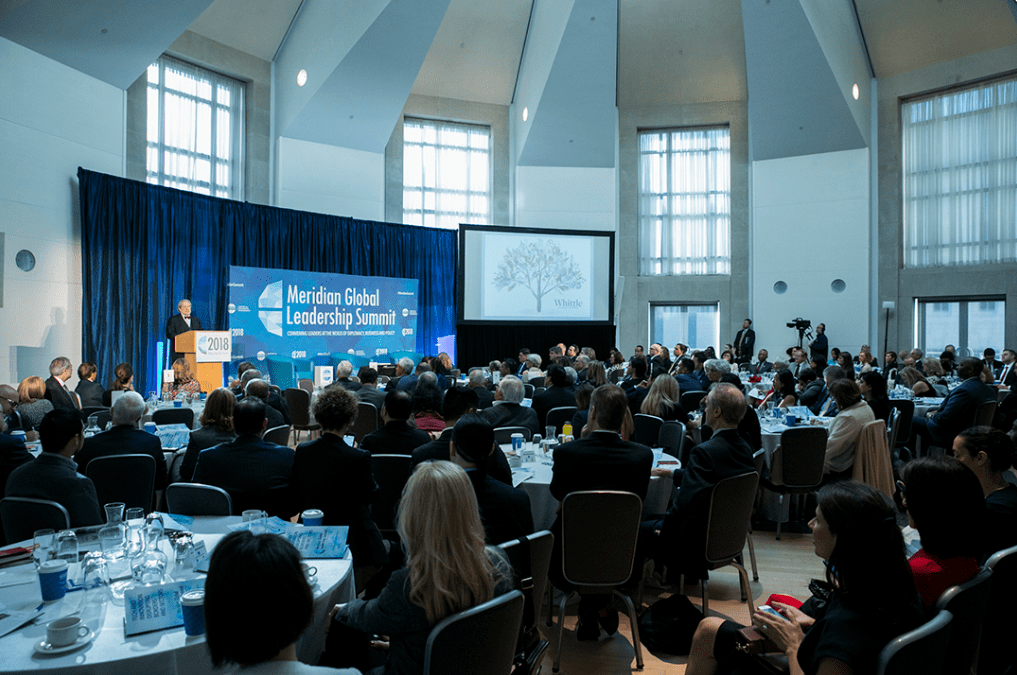
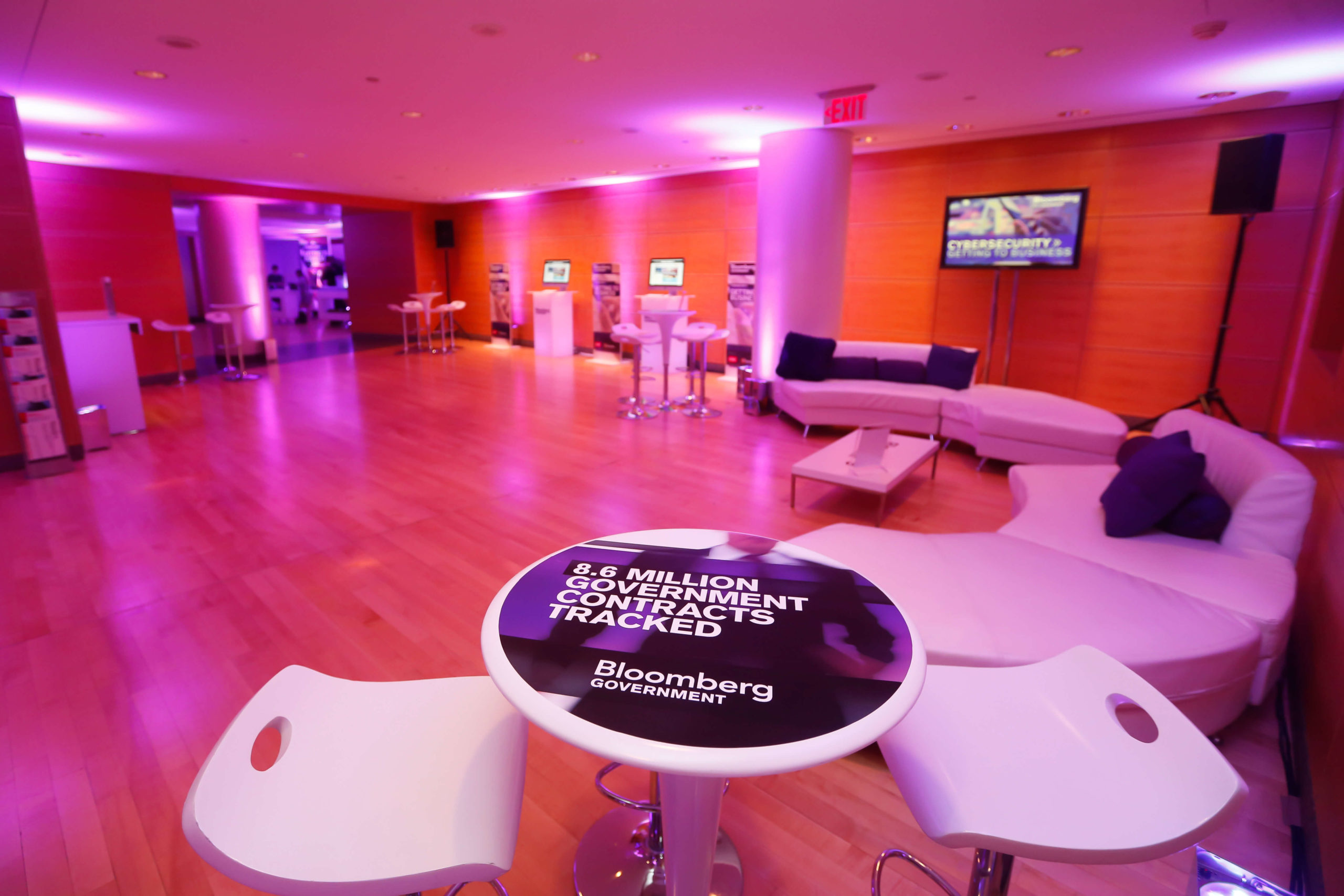
An alternative to the typical meeting space, the Pavilion is one of our signature spaces. It is a completely private space with restrooms, a spacious pre-function foyer, a separate VIP room and a built-in coat check room. The main space is bathed in natural light and features a soaring cathedral ceiling with skylight, windows and six balconies overlooking Woodrow Wilson Plaza.
From weddings and special events to receptions and meetings, the Pavilion room can accommodate gatherings of all kinds. Explore how we can help you create moments that inspire and events that matter.
DOWNLOAD SPACE SPECIFICATIONS
