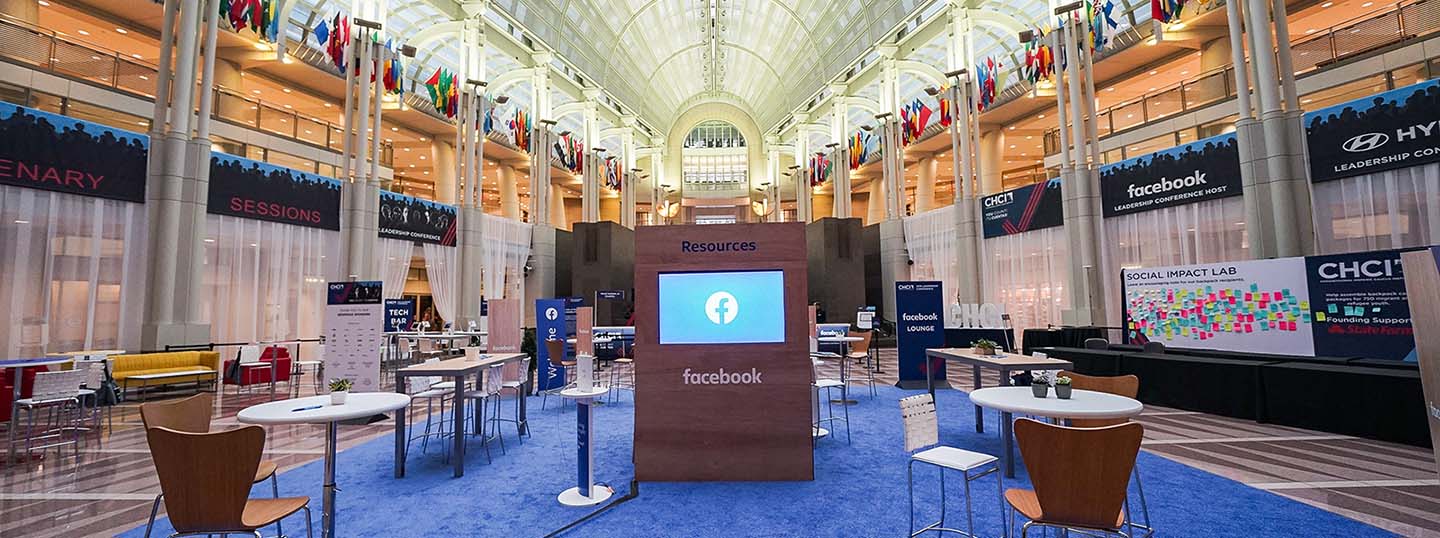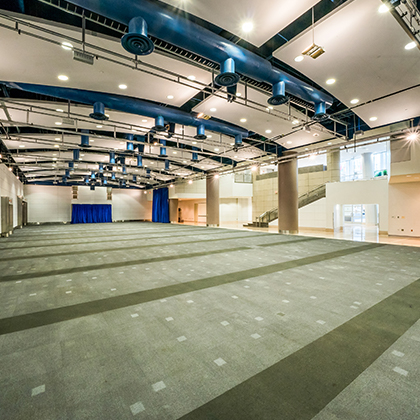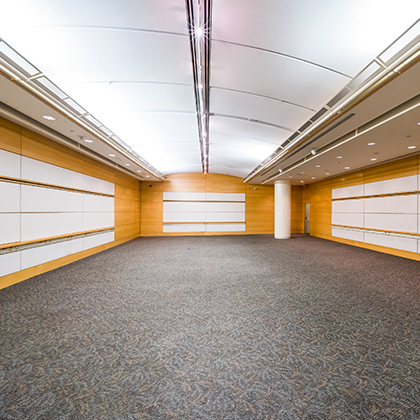Whether you’re looking to host powerful meetings and conferences, elegant receptions and galas, high-tech tradeshows or an extravagant wedding our venue features 65,000 square feet of contemporary and flexible meeting and special event space, available for rent. Explore our expansive indoor and outdoor event spaces including our multi-tiered Amphitheater that anchors our conference center suites, our vast and versatile Atrium Hall or dramatic signatures spaces like the Pavilion and Atrium adorned with stunning skylights. With 22 total spaces to choose from, no matter the size of your event, we can accommodate from 15 up to 5,000 guests comfortably.
65,000 SQ FT
of event space
22
event spaces
5,000
maximum capacity

Amphitheater
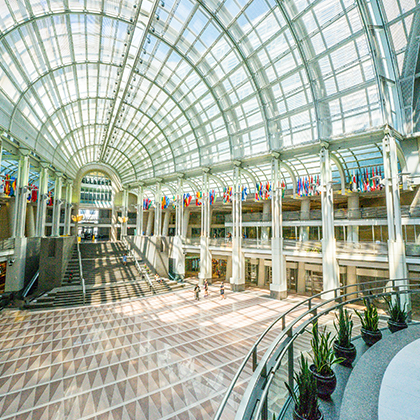
Atrium
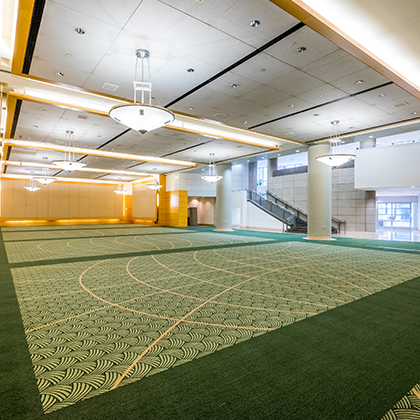
Atrium Ballroom

Continental Suite
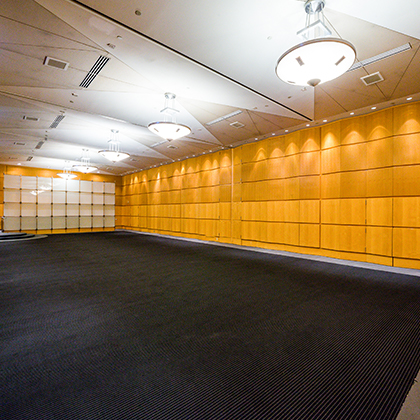
Horizon Ballroom
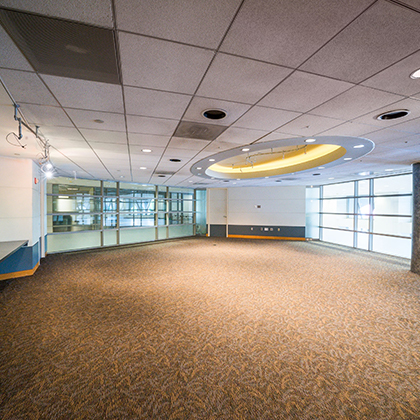
International Gateway
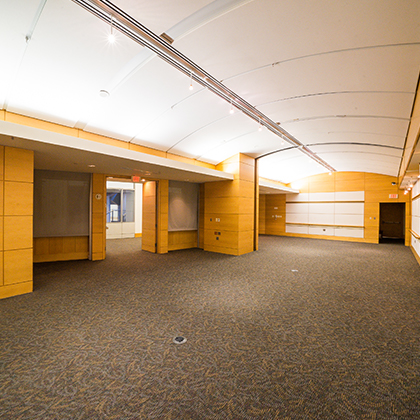
Meridian Suite
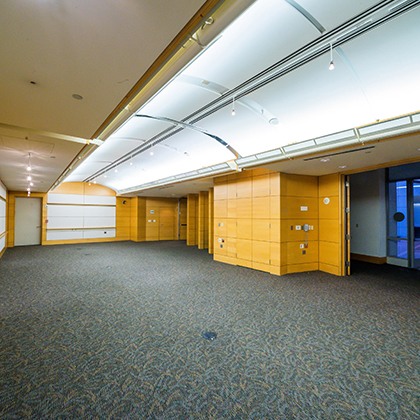
Oceanic Suite
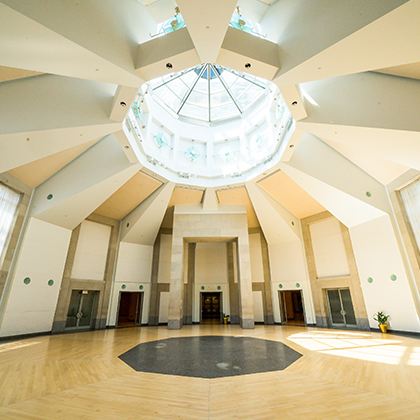
Pavilion

Polaris Suite
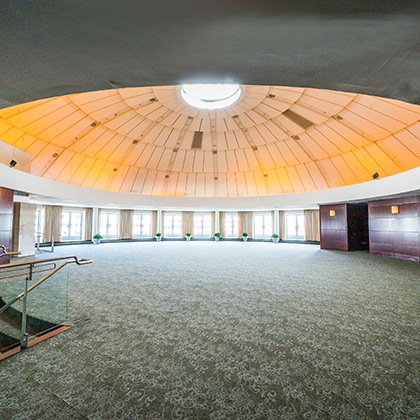
Rotunda
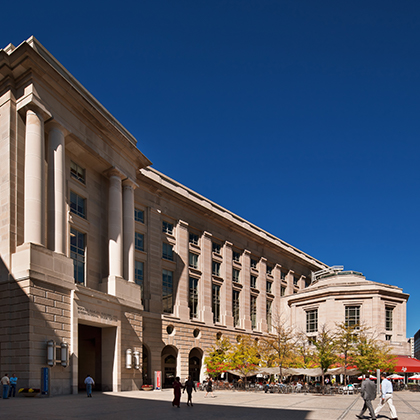
Woodrow Wilson Plaza
Request Event Info
Book your next event with us and let our experienced staff help advance your goals, strengthen your brand and make your guests' event experiences not just memorable, but influential.
